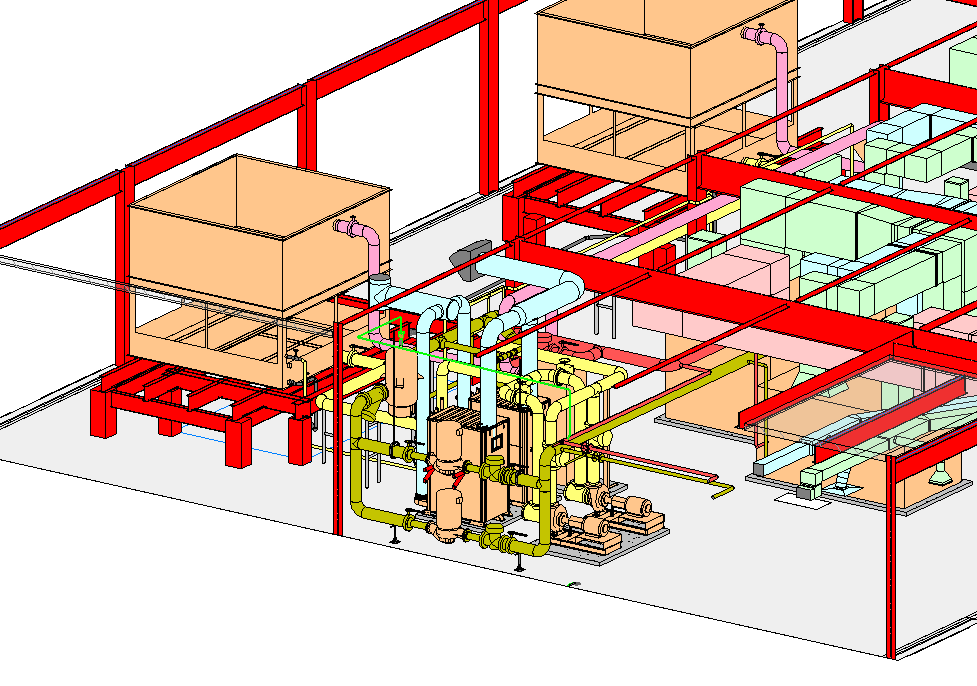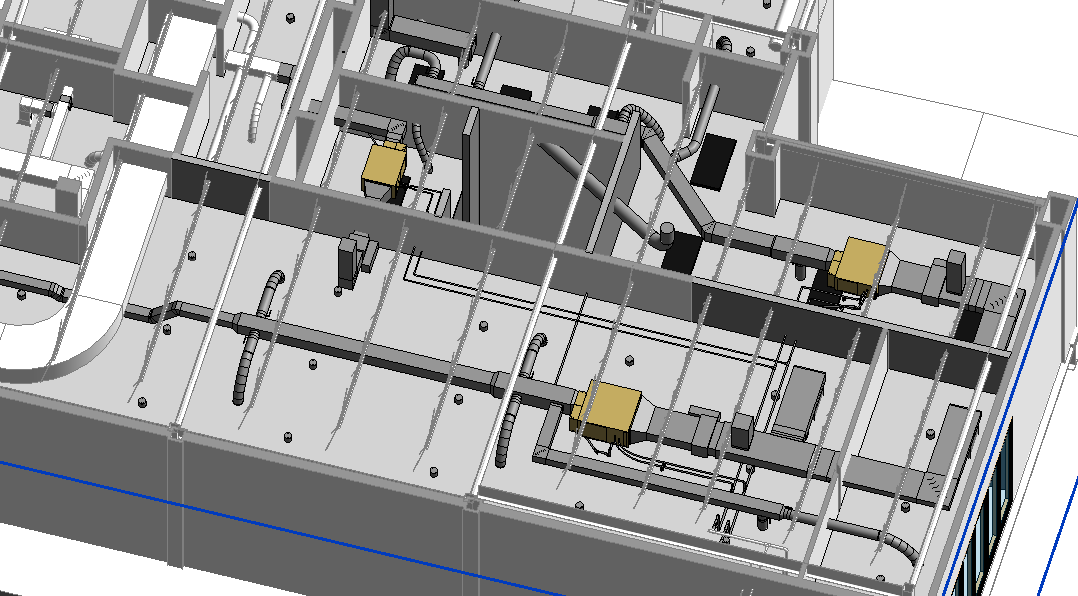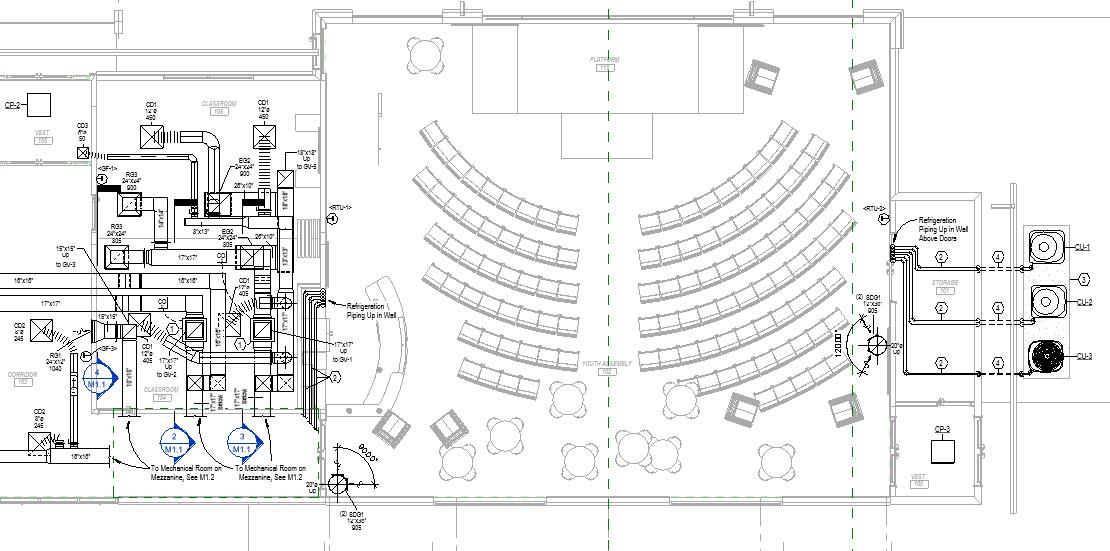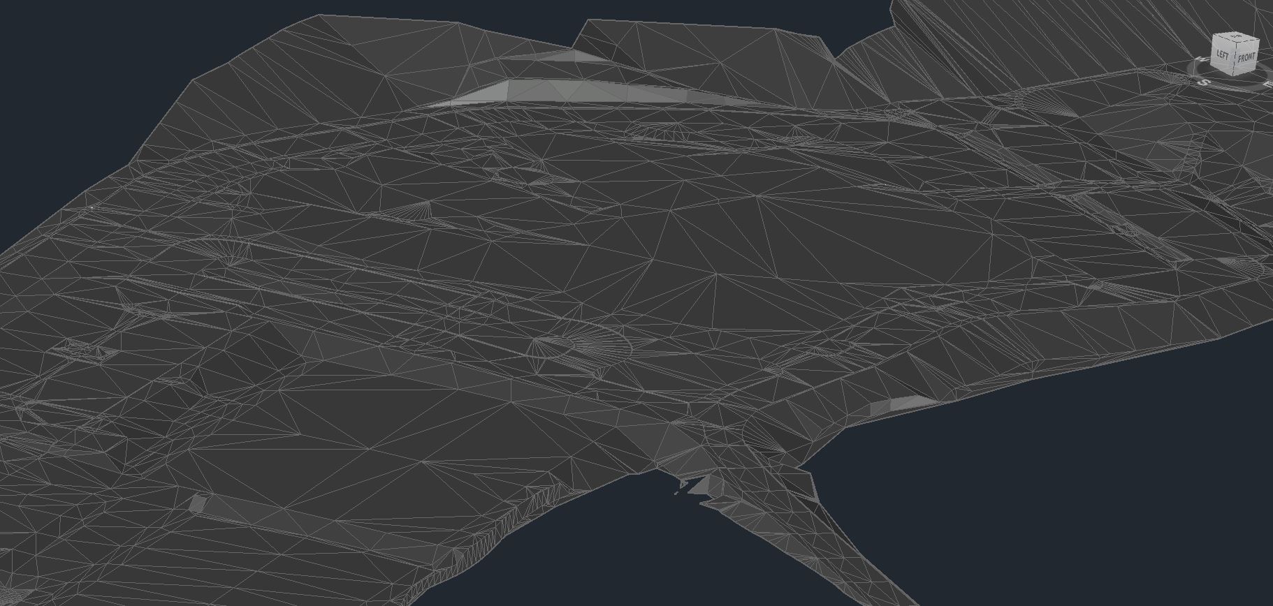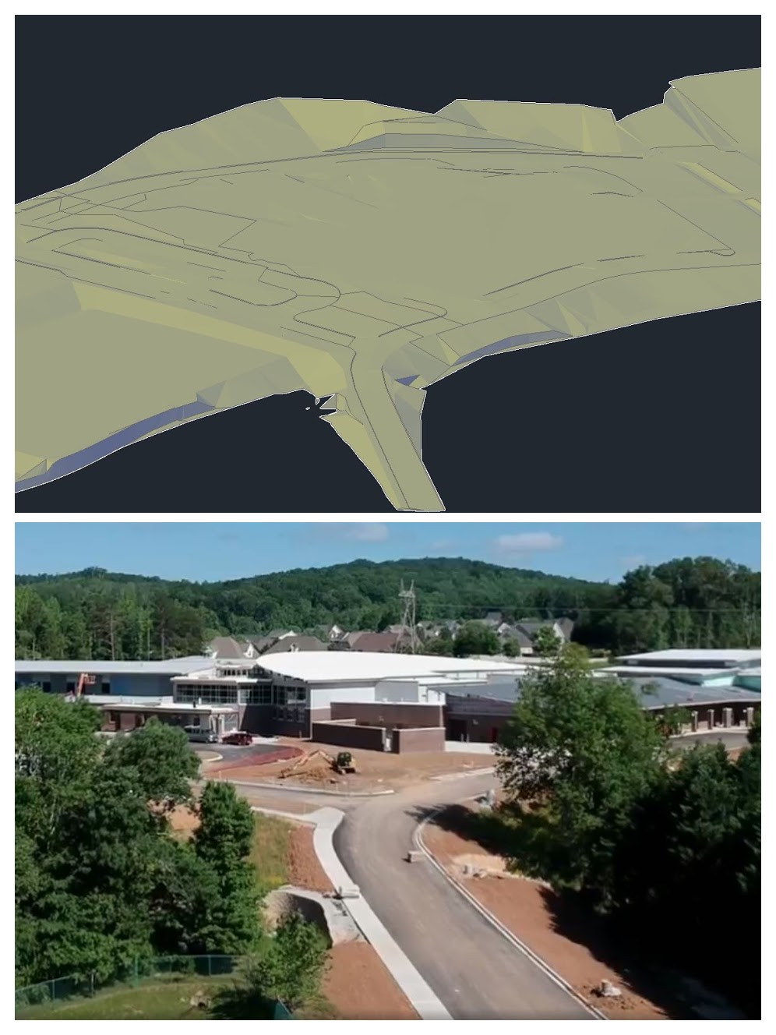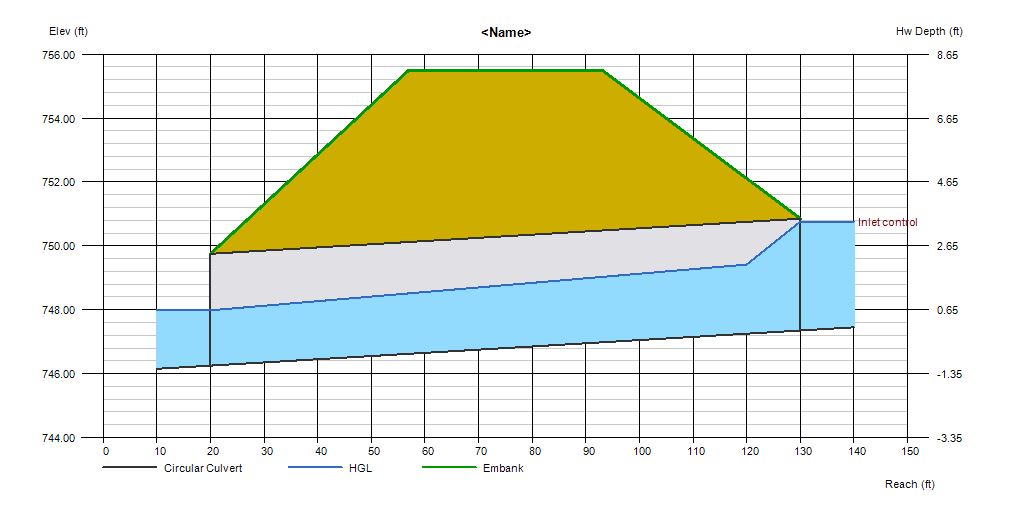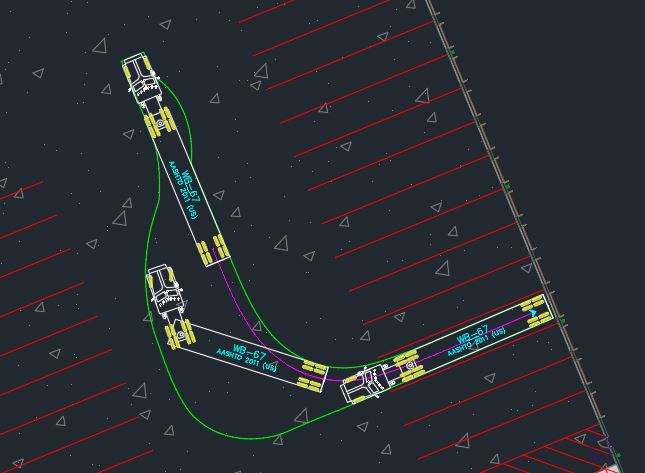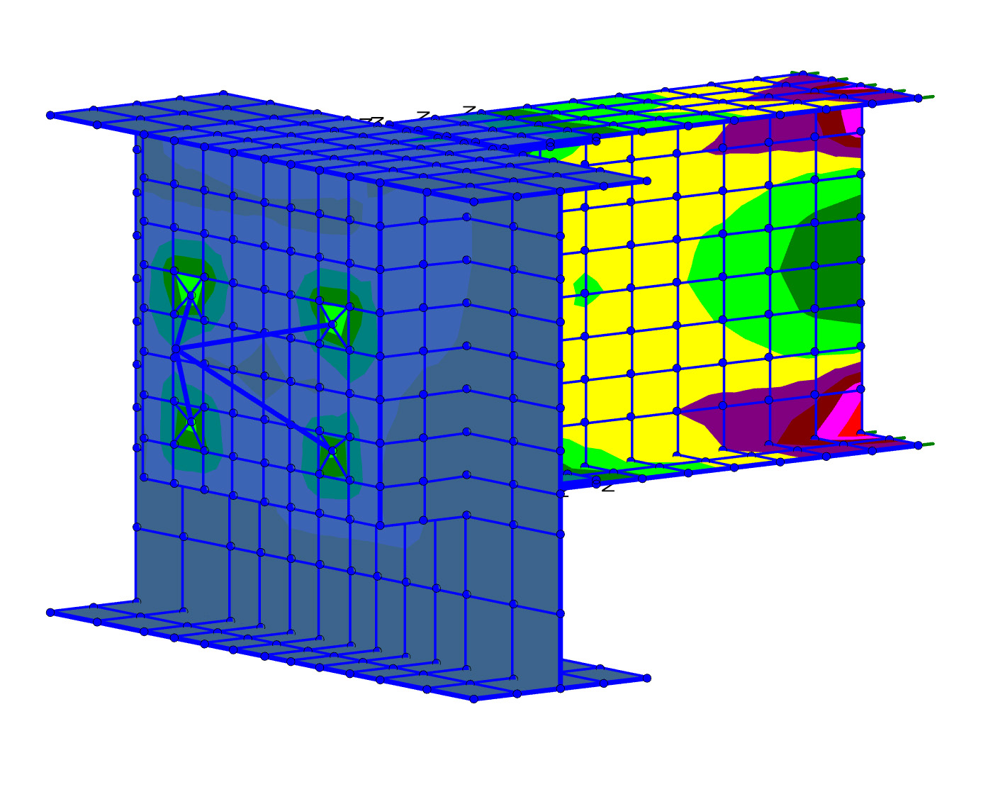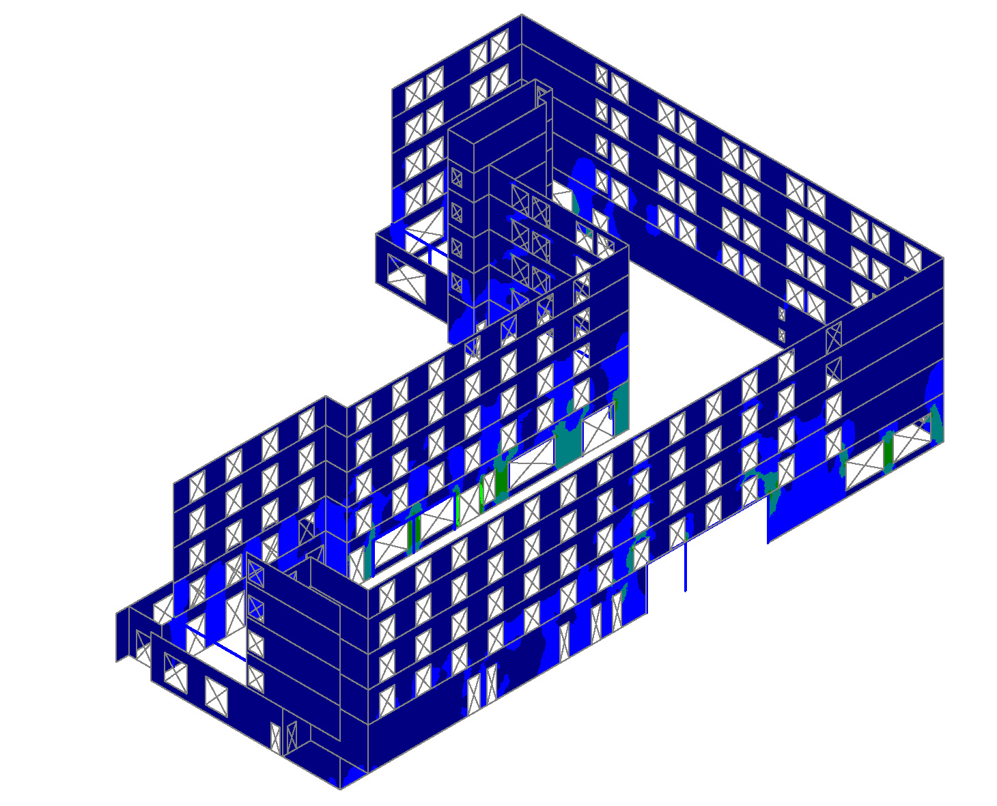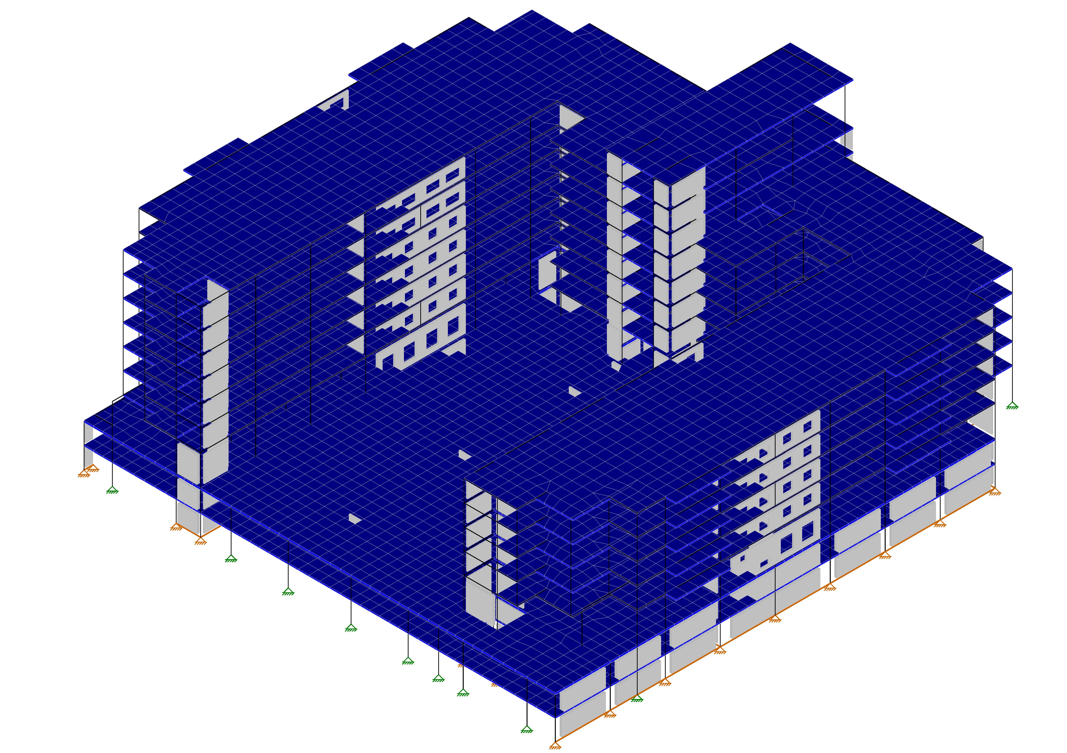Engineering Design Software
The professional engineers and designers at March Adams have access to powerful design software for analysis. These services include three-dimensional static and dynamic structural analysis, energy calculations and HVAC design, import/export earthwork analysis, hydrology analysis, sprinkler design, and Building Information Modeling (BIM). These tools, combined with engineering experience, provide a broad base that support our engineers with both day-to-day tasks and complex design requirements.
Capabilities
- Autodesk Autocad
- Autodesk BIM360/Collaborate
- Autodesk Civil 3D
- Autodesk Revit
- Autoturn
- Enercalc
- HAAS
- Hydraflow
- RetainPro
- RISA-3D
- RISAFloor
- RISAFoundation
- RisaSection

